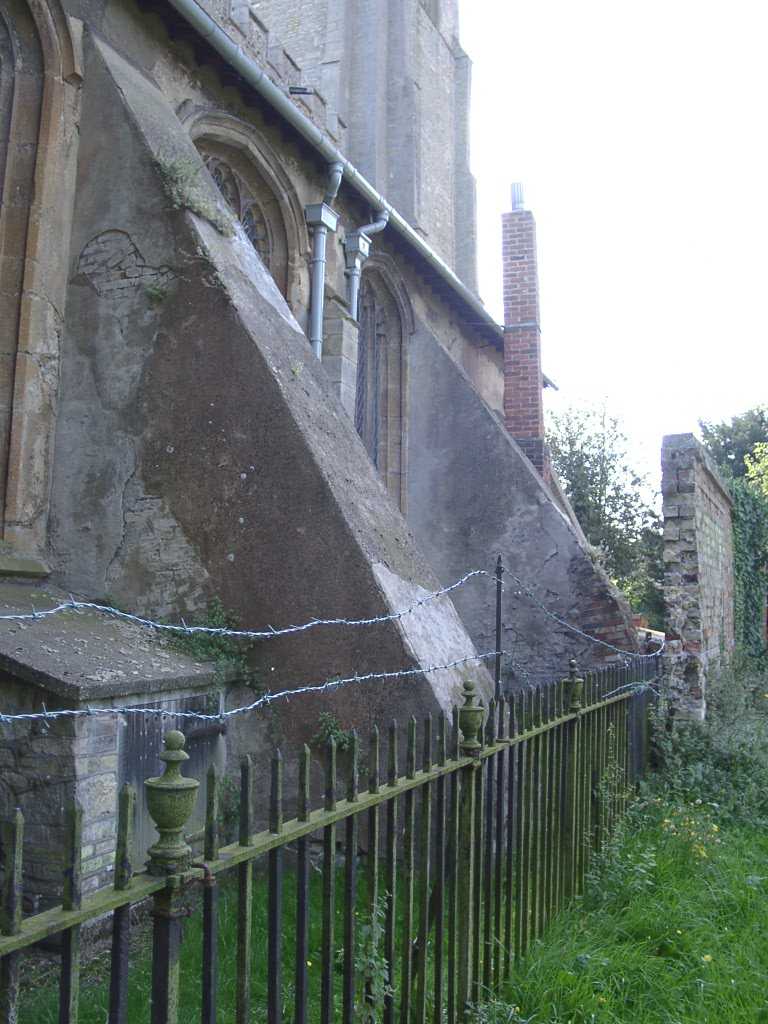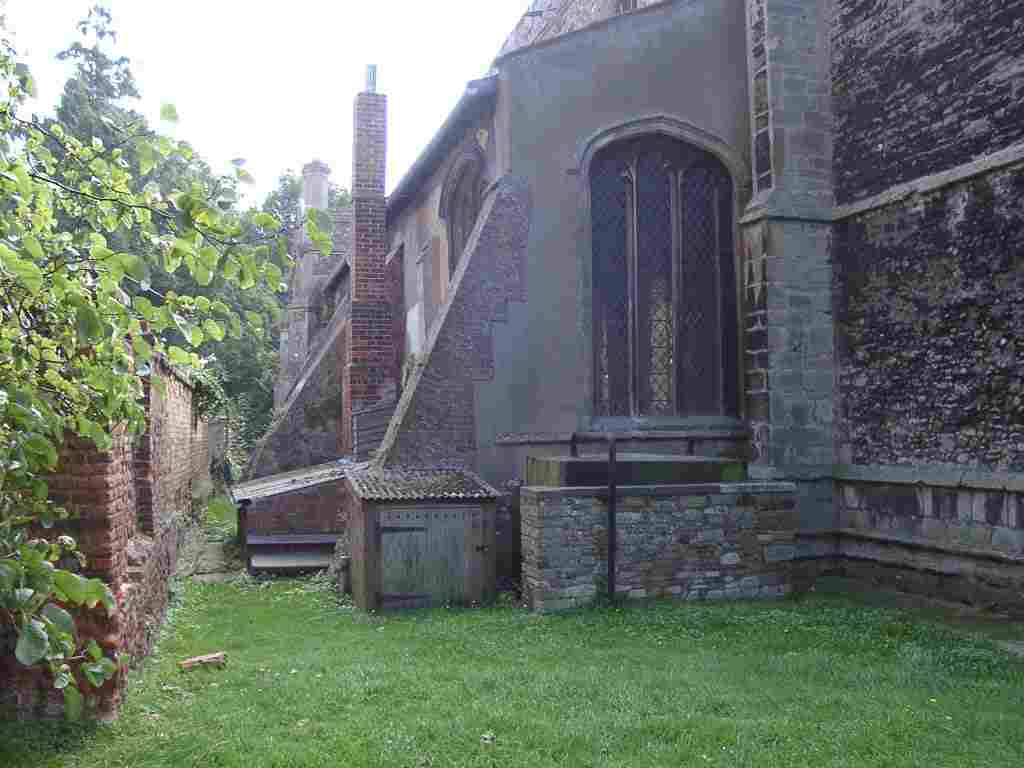|
Church Extension Project |
||||
|
Contents Overview What we plan to do... What would it be used for? What would it cost? How can we raise the money? What shall we do if fund raising proves difficult? St Mary's - the Parish Church of Buckden is a beautiful and historic building located in a conservation area adjacent to the Scheduled Ancient Monument of Buckden Towers and Palace and together they are of outstanding National Importance. The church is active and well attended. We have great potential for extending the life of the church into the community and for bringing the community into our life and worship, but the work is limited by the practical constraints of the building. We have no running water, no drainage, no toilets, no proper kitchen facilities, insufficient room for our present Sunday School (let alone for future growth) and only the most basic facilities for meetings of church or other groups. For many years we have dreamed of a major development which would remove all these restrictions and create new opportunities for the church to better serve the community, a process that has been repeated over the centuries. We have been raising funds from donations over the past few years to enable this to happen and are grateful to all those who have given so generously to date. Since the location is environmentally sensitive a long period of design work has taken place including informal consultation with the planning and advisory bodies and an exhibition was held in January 1999. In March 2000 we shared our plans with all the members of St Mary's church, many of whom reflected the views of local organisations and the community at large, inviting their comments in a questionnaire. This resulted in support for the construction of the development and an overwhelming decision was made by the PCC at a special meeting to proceed with our plans for completion at the earliest possible date. After much hard work and many disappointments we have now received Planning Approval for modernising the facilities to provide 21st Century facilities which comply with the Disability Discrimination Act and fit in with this important historical location. This has meant including a degree of conservation related work.We plan to build an extension to the church, mainly along the north side, with a new main hall to the north east of the chancel. In addition to the new hall (big enough for 40 people sitting at tables or 70 people in a meeting), there would be a kitchen, minister's vestry/small meeting room, and toilets (including facilities for those with disabilities). Access would be through the reopened north door in the nave, from the chancel and sanctuary and, externally at the east end, west end. The extension has been designed as a worthy development of an ancient building and also as a forward looking, imaginative enlargement entirely appropriate for the setting and has received approval from English Heritage, The Council for the Care of Churches, the diocese and local planners who have granted planning permission.
The sad state of the North side of the Church gives it the impression of being somewhat neglected and a place where unsightly objects and micro-buildings had collected over the past 100 years or so: oil tank (redundant), boiler house, gas meter cabinet, organ blower, heavy buttresses and so forth. The buttresses in particular made the area somewhat unusable. It has to be said that in a great many cases, although buttresses look as if they are helping to support walls - and that is of course what they are intended to do - they very frequently do quite the opposite and pull the wall over because the foundations of the buttresses themselves are inadequate. There is evidence of this occurring here with settlement of the mass brickwork, most probably due to the existence of an earlier backfilled moat to neighbouring Buckden Towers. The development does not intrude upon the particularly valuable view of the Church and Great Tower at the west end and that the view of the new hall from the south maintains a comfortable relationship between church and hall. Note also that, from the north, the present very unsightly buttresses are replaced by slim flying buttresses, considerably improving that aspect of the church. From the west, the present rather messy view of an old oil tank, boiler house and chimney is replaced by a view of the small meeting room (very much dwarfed by the church tower). Trees already in the churchyard will limit the visibility of the extension from the west. From the inside of the church, none of the hall would be visible through the east window of the chancel. There will be some small reduction in the glazed area in the windows in the north aisle, but this would have little or no effect on the view, or on the lightness of the church. Our aim is to make the facilities available to the community and local organisations which could include: What would it cost? The initial quantity surveyors' estimate of the cost of the building itself is about £520,000. To this must be added professional fees and the extra costs involved in dealing with external memorials, suggesting an "all-in" cost of about £575,000. The high cost reflects the sensitive location of the Church which has required the use of expensive high quality materials and the need for conservation works necessitated by the poor quality work carried out in the past. It is likely that some savings will be possible against this total and we would work closely with the contractors and architect to identify such savings. However, we believe it is right that this should be a building of quality, both in design and materials, which would meet the needs of the church and community for many generations to come. We have already begun local fundraising and to date have raised £****** thanks to the generosity of local people. We are now in the process of applying for funds from external sources. Any grant making body will, rightly, wish to be assured that this project has the strong support of members and the community and we hope the responses to this questionnaire will be helpful in this respect. Bishop Stephen, former Bishop of Ely, at a recent meeting, supported the scale of the building and said he thought the monies could be raised.What shall we do if fund raising proves difficult? It must be accepted that the raising of such a sum is not easy task and might take a long time. If this were to prove the case, we would not want to delay the start of the project until the fund raising was complete. We are therefore prepared, if necessary, to consider phasing the project in two stages, as follows: Stage 1: Small meeting room and corridor with flying buttresses to east end of nave, including toilets and kitchen facilities and to enhance the space available. Stage 2: Completion of corridor and building of hall/large meeting room.
|
||||
|
|

