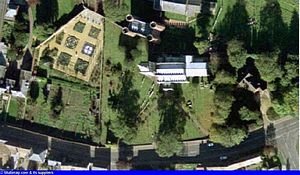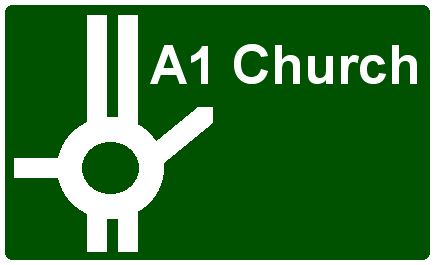Exterior
Buckden church occupies a dominant position roughly in the centre of the village. Because of the fairly flat nature of the surrounding countryside its spire and weathervane are a landmark for some miles around. The churchyard is four or five feet above the level of the road and two sloping paths at opposite ends converge on the south porch. The medieval practice of placing graves on top of others may in part explain the present level of the churchyard (gravestones as markers did not exist in churchyards until the 16th century) although the church itself was obviously built on a mound.
The building is perpendicular in style with a buttressed tower having an embattled parapet. The nave, aisles and two story porch are similarly embattled whilst the older chancel has simpler, more dignified lines and carries beautiful tall narrow windows in contrast to the wider windows of the north and south aisles of the nave. The building is constructed of irregular stone nibble and mortar, the dressings being of Barnack (i.e Lincolnshire) limestone.



