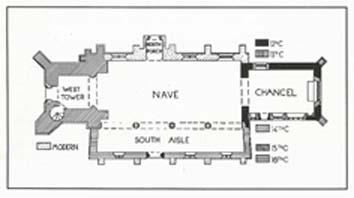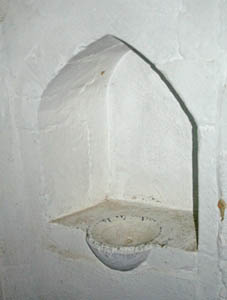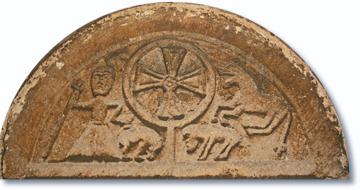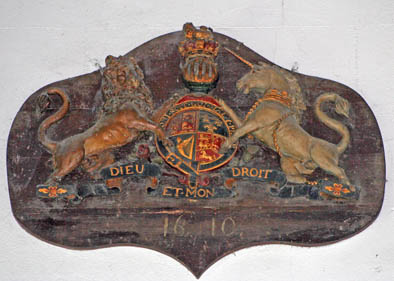The History and Architecture of
St James’ Church Little Paxton
To act with the utmost integrity and safeguard the fascinating history of the village of Little Paxton, the congregations of St James’ Church over the centuries have sought to maintain sensitively the original 12th Century church. A 900 year-old building will necessarily need regular maintenance and, in the early part of the 21st Century, it was decided to enter into a major renewal project called CHUFT – Church for Tomorrow. The purpose of this was to open up the church building to worshippers, village groups and visitors and provide a welcoming, warm and comfortable centre for community use as well as for worship.
By dealing first with problems of damp ingress, a major threat was eliminated and a reliable platform established for other necessary work. The next task to be completed was on the 14th Century tower. The original oak bell frame was treated and repaired and needed to be preserved. It was raised to a higher level and this allowed the construction of a new steel bell frame. Two of the original bells had never been tuned and in order to maintain their integrity one of these bells is now used for the clock chiming whilst the remaining bells were tuned to the other. The three original bells have been joined by two previously used bells and a new bell. This new bell was specially cast at Taylors of Loughborough – the casting process being seen by a number of Little Paxton people - and the two used bells came from St Nicholas in Cork and Holy Trinity, Brighton.
The spoon found in 2011

Two artefacts found in crevices during strengthening work on the tower were a stem of a clay pipe and a medieval wooden spoon. These were presented to St Neots Museum in March 2012. A new bell ringing chamber was built and a glass screen installed enclosing the vestry.
The inside of the church was carefully excavated with about 30 tons of rubble being removed. In that process, there were three discoveries: an arched brick vault with a memorial above it; a memorial to the children of a Vicar, and a medieval wall painting adjacent to the pulpit and now preserved behind a wooden panel. It is possible that a stairway in the middle of the centre aisle led to the vault but was filled in when the Victorians fitted the pews.
Before the new floor was fully laid in June 2012, a time capsule was buried. It contains pictures of the church community, the restoration work, the Queen’s Diamond Jubilee celebrations in the village, a church magazine and some items prepared by the children of Little Paxton School. The carpeted new floor now houses pipes as part of an efficient all-round heating system and modern electrical installations provide power points and effective lighting. Uncomfortable Victorian pews have been replaced by solid oak stackable chairs in order to offer greater seating flexibility.
The Development of the Building

Fig.1
The original 12th century stone church, now the chancel, measures nearly 7.70 x 4.26 mtrs (22 x 14 ft) (shaded black in Fig 1) and has been carefully integrated into an extended worship base.
The chancel window apertures have been re-modelled at various dates and diagonal buttresses were added to the north-east and south-east corners for support in the 14th century. The east window is modern, copied from the earlier three light window of the 14th century. Even though the windows have been modified, traces of the originals are still visible.
To the south of the altar table is a small projecting Piscina, probably of the 13th century, for draining away water used in washing the sacred Holy Communion vessels. Three of the four chancel windows retain 14th century masonry surrounds and the one in the south-west is from the 15th century and contains some glass fragments of that period.

Piscina
The west wall of the chancel was removed during the later expansion of the church. The chancel doorway, used originally by the priest but not used now, is opposite the choir stalls. The original stonework door and 12th century Tympanum now grace the main entrance to the Church through a modern porch and provides an interesting tableau of times past (see below under features).
The next oldest-surviving part of the church is the late 14th early 15th century west tower, an imposing structure about 3.35 mtrs square (about 11 ft square). It has three stages surmounted by an embattled parapet that has grotesque human and beast gargoyles to discharge the rain water clear of the structure. It also has a diagonal buttress at the north-west corner and a large semi-octagonal stair turret at the south-west corner. The windows have been much altered in later centuries with the west window and the door below being of the 19th century. Since 2011 there are six bells hung in a new steel frame (see Bells below).
The nave, about 15.25 x 6.10 mtrs (50 x 20 ft), was presumably built between the 12th and 14th centuries, but retains very little of this original structure because of at least two major rebuilding projects. The first expansion occurred in the early 16th century when the 2.29 mtrs (7ft 6in) wide south aisle was added and an arcade of octagonal piers built to provide four bays. It is interesting to note that the aisle walls are slightly offset to the main church for no apparent reason. At this time, the 12th century Tympanum and original south door were re-sited to their present position.
The whole north wall was rebuilt in the 17th Century after severe damage during the Civil War when some Royalist troops sheltered in the Church after fleeing the Battle of St. Neots. However, the Church had major restoration and alterations in 1849 and the north wall was again rebuilt with completely different two-light windows replacing the old ones.
The 14th century north doorway, with moulded stones at the side, was reset on the outside and a new porch with a modern arch was added to make space for a harmonium. Some 12th century stones were used in the lower part of this north wall and can be seen from the outside. Some of these have been identified as two pieces of arch ornamented with billet shape - a Norman style of short cylinders with spaces in between – with pieces of jamb-stones from the side of a doorway and several drum-stones from a small column. The north porch is now used as a boiler room.
The nave roof was rebuilt at the same time and heightened by a few feet to the level of the previously prominent gable wall at the chancel end. The outcrop of this gable has disappeared and the angle removed. Now the roof is higher up the buttresses of the tower and the wall higher above the tops of those on the nave wall. The buttresses on the south side of the church, which support the south aisle, also appear to have been added or rebuilt as part of these 1849 alterations. This is logical as the porch is rather crammed inbetween the buttresses and, if they had been built at the same time, it would have made more sense to have made the porch wider and integrated the two.
At this time, the rood screen and some fine old seating were probably removed. An auction for the disposal of these materials in June 1849 included a carved pulpit and other items.
Before the work described in the introduction, the most recent major work to take place was the construction of the south porch in 1998. This provides much needed storage space, a small servery and accessible toilet.
Features
Tympanum

The term Tympanum refers to the shaped stone between the lintel and the semi-circular arch above main entrance door. It has a unique carved design for each church of the period and would often reflect the character of the locality. Sadly, it has been eroded by earlier exposure to the elements when in its previous position. David Broad (in his 1989 book “The History of Little Paxton”) describes it as follows:
“A local historian suggests that the carving is crude, but clearly depicts a shepherd with a staff, cross or crook next to a sheep or lamb. This epitomises the long-standing status of Paxton as a district for grazing. Indeed Pachestone has been said to mean "sheep's town" with Paches for sheep or Pachydermata being a term used for non-ruminatory animals such as horses or pigs. On the other side of the design is a large rampant animal with a smaller one below. To some, it depicts a horse with a dog or boar and a hunting scene to reveal a different local activity of the Normans. Others have interpreted the larger animal as a wolf attacking a rather poorly drawn lamb as a further reinforcement of the Good Shepherd tableau. The visitor can pause on the way into church and form a personal opinion as there can be no definitive answer because of the crude nature of the figures. Between the two scenes is a large cross inset and circumscribed with a circle to provide the Christian symbol beneath which worshippers have passed for the last nine centuries.”
However, Keyser in “A List of Norman Tympana and Lintels” (1927), identifies the standing figure on the Tympanum as an archbishop with his hand extended over an animal prostrated at the foot of the cross. For him the object above his head is “probably the hand of the Almighty”. The upper figure on the sinister (left) side he identifies as “perhaps the Agnus Dei”. Stone, quoted by Keyser, found the iconography of this and similar tympana “highly obscure”. He attributed this fact to illiterate sculptors who tended to muddle and distort the symbols. The only sign that is beyond doubt is the central cross, which is now reproduced on the glass screen into the Vestry. One possibility for the remainder depends on the identification of the smaller beast on the sinister side as a centaur. This is a senseless animal with the form of a man and used by the compilers of Bestiaries to symbolise people who behave like beasts and are deceived by the allurements of the world. (Baxter: Bestiaries and their Uses in the Middle Ages, 1998). If this is accepted, then their fate as prey stands in contrast to the care lavished on the sheep like creature on the dexter by the Good Shepherd figure. The meaning of “dexter” is “right-handed” and is also the opposite of “sinister”. This might refer to when men carried swords and shields.
Coat of Arms
Above the chancel arch on a painted and gilded board is a royal coat of arms. It bears the date 1610, but seems to be more appropriate for a period later in the Hanoverian dynasty. It is believed this was displayed to show allegiance to the Ruler as Head of the Church.

Font
The 13th century font is of a simple octagonal design with chamfered upper and lower edges. It stands on three matching shafts and an octagonal base. The painted oak cover is early 17th century in a conical octagonal shape to an oval lifting knob at the top which has been repaired using deal.
Bells
When the bells were rung in November 2011 it was for the first time for 100 years. At the end of the 19th century, they were examined closely by a former vicar, the Rev. Edward Giles and descriptions were included in a reference book on Huntingdonshire bells. In 1899 they were said to require urgent re-hanging. However, it took until 2011 for the bells to be rehung in a new frame and the six bells now in place are:
1. 24 inch bell cast by Thomas II Mears in London in 1825 and came to Little Paxton from Brighton in 2011.
2. 25.13 inch bell cast by John Taylor & Co of Loughborough for St James,
Little Paxton in 2011 and engraved -
PAX VOBISCUM (Peace be with you)
K BOWLES - A GOWER - CHURCHWARDENS
Bell 2

3. 26.5 inch bell cast by John Murphy in Dublin in 1869 and came to Little Paxton from Cork in 2011.
4. 28 inch bell cast by Richard Holdfield at Cambridge in 1610.
5. 31.25 inch bell cast by Thomas Norris at Stamford in 1669.
6. 35.38 inch bell cast by Robert Taylor (a predecessor of John Taylor & Co at Loughborough) in the
Priory area of St Neots in 1791. It is inscribed Henry Poynter Standley, C Warden.
The seventh bell, which is one of the original bells and is now used only for the clock chiming, is a 29 inch bell probably cast by Thomas Newman of East Anglia in 1713 and is inscribed - Will Hedding CHW (probably Churchwarden) (See Monument 17).
Clock
The clock is mentioned in a 1771 inventory and so must be of even an earlier date. In 2002, it was restored as part of Queen Elizabeth’s Golden Jubilee celebrations. The clock was dismantled in situ and brought down the tower, piece by piece. The work was done by a local horologist, who gave his time free of charge, and the clock was reassembled in 2004. The dial was restored by a professional horological company. This project, completed with the bell striking the hours once more in July 2005, was funded by local people and businesses. In 2011, the bushes in the mechanism were all replaced and since then the hourly chimes are struck using one of the original bells known as the Hedding Bell (see above).
The clock after restoration 2011

Church Plate
A 16th century silver chalice, or communion cup, and dish still existed at the turn of the 20th century. The silver cup, with silver cover paten, was older and inscribed with the words: “FOR THE TOWNE OF LYTEL PAXSON”. On the paten was the date 1569 but there were no hallmarks. This small ancient chalice was stolen in 1975 and had to be replaced with contemporary communion vessels. As other silverware was not taken at the time, the police thought devil worshippers might have been responsible.
The original cover paten survives with the silver plate which is inscribed: “The Gift of the Honourable and Rnd. George Mordaunt to the Parish of Little Paxton, 1727”, hallmarked 1685/6 and marked on the back “17ou. 11wt.”
Monuments
The church has the following monuments:
Chancel
Walls:
1 Anthony Reynolds and Louisa his wife – this is only partly visible because of a choir pew.
2 (Brass plate) Margaret (formerly Reynolds) widow of the Rev. Henry Sweeting, d. 1918, daughter
Lawrence Reynolds, born 19 Feb 1818, died 28 October 1870.
3 (Stone tablet) Emily Adeline Sweeting widow of Alfred Charles Sweeting of Paxton Hall,
born 1859 died 1954.
Floor slabs (covered by the choir stalls, or carpet which can
removed for viewing):
4 Abraham Burrell of Midloe, d. 1657.
5 Bevercots Cornwallis, d. 1693.
6 Rev. Dr George Reynolds, d. 1769. Elizabeth (formerly Thompson) his wife, d. 1784.
7 Major George Reynolds, d. 1798.
8 Richard Reynolds, d. 1814.
9 Lawrence Reynolds, d. 1839. Mary, his wife, d. 1839. George d 1855, their son, and four other children.
The Reynolds family began their lengthy link with Little Paxton when Dr Richard Reynolds, Bishop of Lincoln (1723-44), purchased Paxton Hall in 1730. On his death, his son George took over the Hall. Born in 1700, he graduated in 1721 from Trinity Hall, Cambridge, and also became a Fellow of Jesus College. He was made Chancellor of Peterborough in 1721. In 1724, he became Archdeacon of Lincoln and also married Elizabeth Thompson, thought to be living in St Neots at the time.
One of his sons, Richard, took over The Hall and was admitted to St John’s College, Cambridge, aged 14, going on to become a student at the Middle Temple in 1746. He sat as Justice of the Peace for Huntingdonshire and was High Sheriff in 1776. Richard died in 1814 and his wife, Mary, predeceased him in 1812.
Of the Bishop’s other two sons, Anthony was ordained and George joined the army. In his later years, Anthony’s son, Lawrence, lived at Paxton Hall and ran the estate. He married Mary Cole (18) of Doddington in 1802 and, although they had several children, five died at an early age. However, 11 other children were baptised and survived. Mary (54) died in 1839 and Lawrence (68) died later the same year.
The then surviving heir was Captain Richard Anthony Reynolds who, in 1840, challenged the Commanding Officer of the 11th Hussars to a duel, but an uneasy peace was reached. Lord Cardigan, who led the ill-fated but heroic “Charge of the Light Brigade”, was his CO.
Window
10 (West window) Alfred Charles Sweeting, the inscription reads “To the glory of God in memory of
Alfred Charles Sweeting dedicated by his widow and children.” Although no date is given, the death of
Alfred Charles was registered in 1909 aged 57 years and as can be seen (3 above)
his widow survived him for another 45 years.
Nave
Walls:
11 World War 1 roll of honour – facing congregation.
12 South African War tablet at the back of the church on the north wall
Floor slabs:
13 It is believed there was a slab to Sarah, wife of Isaac Nicholson, d. 1811.
However, when the floor was reconstructed in 2012 it was totally unreadable as it had been
previously screeded over.
Rev. Isaac Nicholson leased College Farm from the Reynolds family in 1799 and had earlier lived with the family at Paxton Hall. There was also a Rev Henry Isaac Nicholson, who was Vicar of Little Paxton from 1840 until he died in 1886.
South Aisle
Walls:
14 Robert Throckmorton, d. 1698-9
Robert Throckmorton was actually born in Virginia, but was described as of Hemmingford Abbots when he was married in 1686 to Mary Bromshall. Robert and Mary started a family whilst living at Hemmingford Abbots. In 1693 they purchased Paxton Hall and their son Bromsall was also born. Robert died on 9th March 1698 when Mary was only 30 and left the Hall to their son. Mary married Captain Philip Prime on 29th August 1700 and they had five children, all of whom were baptised in St James’ Church.
The memorial was erected by Mary Mason who, on the death of her husband Edward, became a trustee of Robert’s estate.
The wording is: “Near to this place lies the body of Robert Throckmorton Esquire descended from ye Ancient Family of ye Throckmortons in this county. He was born in Virginia; was chosen Knight of this shire and served in parliament. He was not so happy as to have a liberal education but that defect was abundantly compensated for by ye Probity of his life and constant adherence to ye interest of this county which got him a general and deferred esteem and left so lasting an impression upon his aunt, Mrs Mary Barnes (Relict of Jos. Barnes BD and Gr Proff’er in ye University of Cambridge) that she erected this monument to his memory.”
A group of about 30 American Throckmortons was welcomed to the Church in June 2006 as part of their quest for more information about their ancestors.
Floor slabs:
15 Susannah, (formerly Throckmorton) wife of George Rutherford,
d. 1710 and Susannah, their daughter, d. 1710. The base of the font slightly covers this monument.
This slab reveals a family tragedy. Susannah, daughter of Robert and Mary Throckmorton, died giving birth and the daughter, also called Susannah, died just seven days after her mother.
16 There are two children commemorated by this stone both being called Henry Hickock.
The inscription is in Latin.
Their father was Rector or Clerk at Great Paxton, Henry Hickok or Henricus Hiekock, and he was married to Lucy or Luciea Beridge at Great Paxton 1673.
The first Henry Hickock was baptised 28th1678 and buried 8th1679 and the second was baptised onAug 1680 and buried 19th1680. At the time Little Paxton was part of the Parish of Great Paxton.
This slab is at the west end of the south aisle and is covered by the wooden chest used to store the altar frontals.
The Hickock memorial

Window:
17 The Hedding family by Sarah Hedding, d. 1875. The window depicts the story of the Good Samaritan.
The inscription reads: “The Lord is my Light. This window was bequeathed by Sarah Hedding of
Stratford on Avon in memory of her ancestors who were Lords of the Manor of Little Paxton for 486 years.”
The Hedding family had a long association with the village going back to 1643 when a William Hedding became owner of The Manor. In 1669, he became a Churchwarden. Despite the long association, there is no evidence available that supports the 486 years stated on the inscription.
In the churchyard are memorial gravestones of noted Little Paxton families: the Sweetings, Booths, Heddings, Bowyers and Ladds. Among the Papworths is the large tomb of John B. Papworth, “Architect to the King of Wurtenberg”. There are also many familiar names of the common people of the tied cottages where the Ashworths and Ashpoles predominate in the area of the churchyard close to the High Street.
Kneelers
In 1995, Joan Ratcliffe, an active member of St James’ Church, initiated a “kneeler project”. She encouraged members of the congregation to handwork the colourful hassocks in memory of a loved one or a significant event. Many groups of men and women worked together on what was a stimulating initiative. A personal dedication is attached to the back of most of these kneelers, each one having been photographed and catalogued so that a record now exists to mark that activity. They are a fitting tribute to a tireless disciple of Christ who moved north in 1998 and died a year later after breaking her leg in an accident. Visitors have often remarked what a colourful impact these hassocks make in brightening up the Church.
Registers
The older church registers are held at the Huntingdon Record Offices with copies on microfiche recording the following events:
Baptisms 1656 to 1967 (Indexed) and 1968 to 1999
Banns 1824 to 1886 (Indexed)
Marriages 1559 to 1901 (Indexed) and 1902 to August 2008
Burials 1580 to 1621 (Indexed) and 1667 to 1966 (Indexed) and 1997 to 1999
Bishop’s Transcripts 1604/5, 1608/9, 1612, 1617/9, 1625/7, 1661/72, 1675/6, 1678/80, 1682/3, 1685/8, 1690/1, 1693 to 1702, 1705/8, 1710/6, 1720, 1723, 1725 to 1787, 1789 to 1849, 1844/5 and 1859
We are grateful for information from:
David Broad, A History of Little Paxton, 1989
C E Keyser, A List of Norman Tympana and Lintels, 1927 from the web site of Corpus of Romanesque Sculpture in Britain and Ireland
A History of the County of Huntingdonshire; Vol 2, 1932 from the web site British History Online
The web site GENUKI – Little Paxton (Link)






